When designing a modular kitchen, the shape of the kitchen plays a crucial role in ensuring both functionality and aesthetics. A well-designed kitchen interior optimizes space, improves workflow, and creates a comfortable cooking environment. Let's explore some of the most popular kitchen shapes and how they can enhance your interior space. This blog will help you in choosing the right modular kitchen counter shape for your kitchen Interior design.
Different Modular Kitchen Counter Shapes for Your Kitchen Interior Design
1. L-Shaped Kitchen
The L-shaped kitchen is one of the most popular layouts due to its versatility and space optimization. It uses two perpendicular walls to form an "L" shape, making it ideal for homes that require efficient use of corner space while maintaining an open feel. The layout helps create a natural work triangle (stove, sink, fridge), making it easier to move between tasks while cooking.
Best for: Small to medium-sized kitchens or open-plan spaces.
Advantages: It makes great use of corner spaces and leaves room for a dining area or an island in larger spaces.
Tip: Use corner cabinets with pull-out shelves or lazy Susans to fully utilize otherwise hard-to-reach spaces.
2. U-Shaped Kitchen
The U-shaped kitchen surrounds you with counters on three sides, offering ample workspace and storage. This layout is ideal for homeowners who spend a lot of time cooking and need plenty of room for prep, cooking, and storage. With cabinets lining three walls, this kitchen design provides generous storage for utensils, pots, pans, and pantry items, making it perfect for families or serious home chefs.
Best for: Larger kitchens or homes that need extra storage and workspace.
Advantages: It provides lots of storage and counter space, creating a highly efficient work zone.
Tip: To avoid the feeling of being boxed in, consider using light-colored cabinetry or integrating open shelving to break up the space.
3. Galley Kitchen
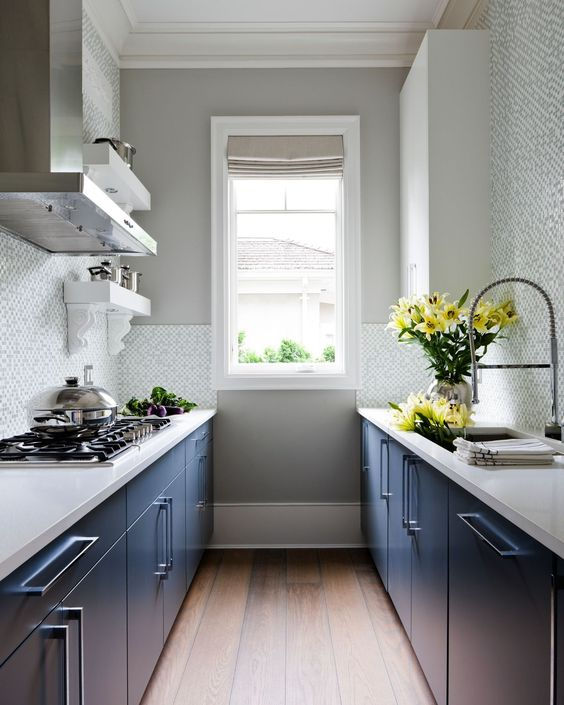
A galley kitchen features two parallel countertops that create a narrow space with a walkway in between. This design is often found in small homes or apartments where space is limited but needs to be highly functional. The galley layout ensures that everything is within reach, making it an efficient space for cooking. Though compact, it is designed to reduce unnecessary steps, making it a favorite for serious cooks.
Best for: Small spaces or homes that need an efficient cooking area.
Advantages: Maximizes small spaces, keeps everything within arm’s reach, and reduces clutter.
Tip: To make the space feel more open, consider using reflective materials like glossy cabinets or stainless steel appliances. Additionally, installing good lighting can prevent the space from feeling cramped.
4. Island Kitchen
The island kitchen incorporates a freestanding island into the center of the room, adding extra workspace, storage, and seating. This layout is ideal for larger, open-plan spaces where the kitchen doubles as a social hub. The island often becomes a multifunctional space, used for food prep, casual dining, or even as a homework station for kids. It also provides additional storage and allows for the installation of extra appliances such as wine coolers or microwaves.
Best for: Large, open kitchens or homes where the kitchen serves as a social gathering point.
Advantages: Adds extra workspace and storage, encourages social interaction, and enhances the kitchen’s visual appeal.
Tip: Ensure there’s at least 36-48 inches of clearance around the island for smooth traffic flow. You can also add pendant lighting over the island for a stylish and functional touch.
5. G-Shaped Kitchen
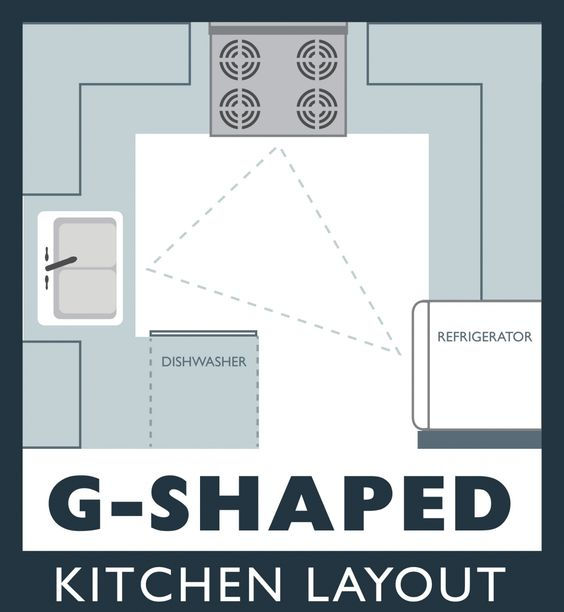
The G-shaped kitchen is an extension of the U-shaped kitchen, featuring an additional peninsula or fourth counter that extends into the kitchen, forming a "G." This layout provides an abundance of counter and storage space and is perfect for homes with larger kitchen areas. The added peninsula often serves as a breakfast bar or an extra prep station, making it a great layout for those who love to cook or entertain.
Best for: Larger kitchens or households that require plenty of counter space.
Advantages: Offers more counter and storage space than a traditional U-shaped layout, creates a designated eating or prep area, and enhances functionality.
Tip: The peninsula can act as a divider between the kitchen and the living or dining area in open-plan homes, creating a natural flow between spaces.
6. Parallel/Two-Wall Kitchen
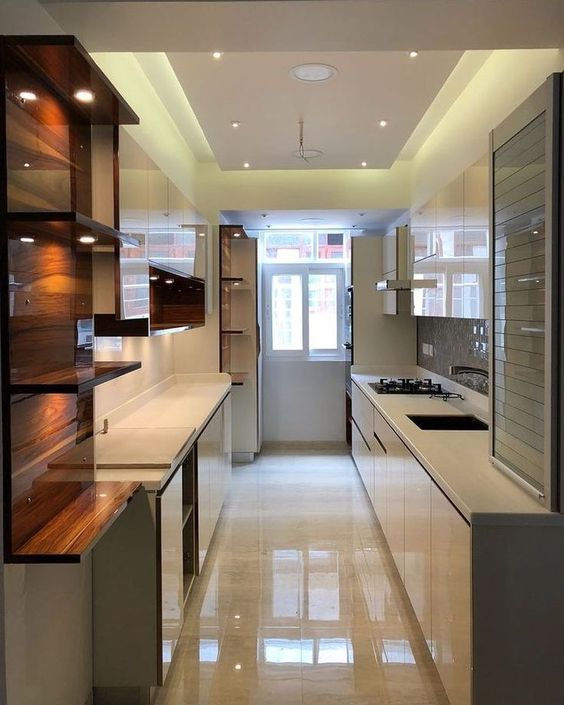
The parallel or two-wall kitchen, sometimes called a "corridor kitchen," places counters and cabinetry along two opposing walls. This layout is commonly used in smaller kitchens but offers great efficiency in terms of workflow. With ample space for storage and appliances on both sides, everything is within easy reach, making it a popular choice for chefs. It can also accommodate multiple cooks working simultaneously without bumping into each other.
Best for: Narrow or small kitchens where maximizing space is essential.
Advantages: Offers excellent storage on both sides, ensures efficient use of space, and creates an organized layout for cooking.
Tip: If possible, try to keep the sink and stove on the same side to reduce the need to carry pots of water across the kitchen. Additionally, make use of upper cabinets to maximize vertical storage.
7. Peninsula Kitchen
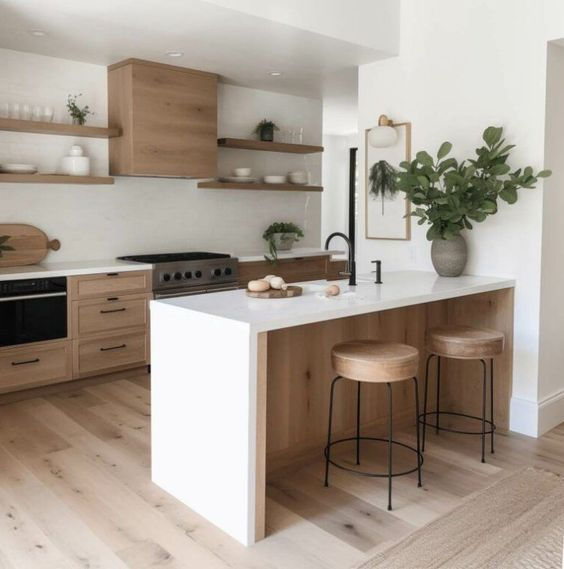
A peninsula kitchen is similar to an island kitchen but without a completely freestanding island. Instead, it extends from a wall or a counter, providing additional workspace without requiring as much room as a full island. It’s perfect for smaller kitchens where an island might take up too much space, but you still want the benefits of extra counter area.
Best for: Small to medium-sized kitchens that need more storage and prep space but don’t have room for an island.
Advantages: Adds more counter space, enhances the kitchen’s layout, and can double as a breakfast bar or serving station.
Tip: This design works well with both U-shaped and L-shaped layouts, enhancing functionality without overcrowding the space.
8. One-Wall Kitchen
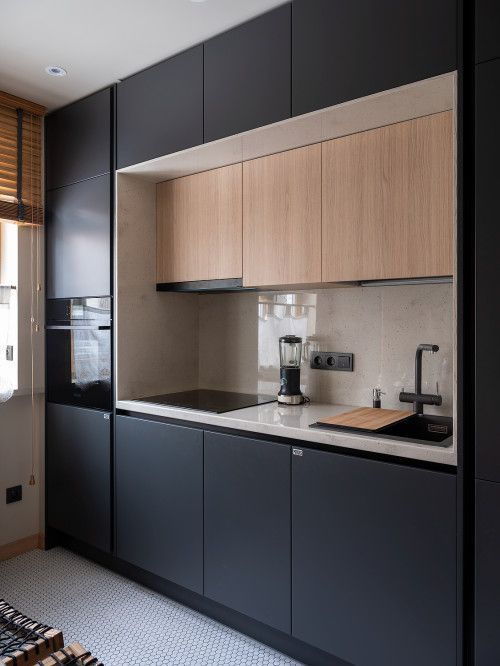
In a one-wall kitchen, all the appliances, cabinetry, and counters are positioned along a single wall. This layout is commonly found in small homes, apartments, or studio spaces where maximizing space is crucial. It keeps everything compact and organized, while still allowing room for a dining area or an open-plan living space.
Best for: Studio apartments, tiny homes, or open-plan living spaces.
Advantages: Saves space, keeps all kitchen essentials within arm’s reach, and is relatively cost-effective to design and install.
Tip: Consider integrating upper cabinets to maximize vertical space and add more storage in a small footprint.
9. Open-Plan Kitchen
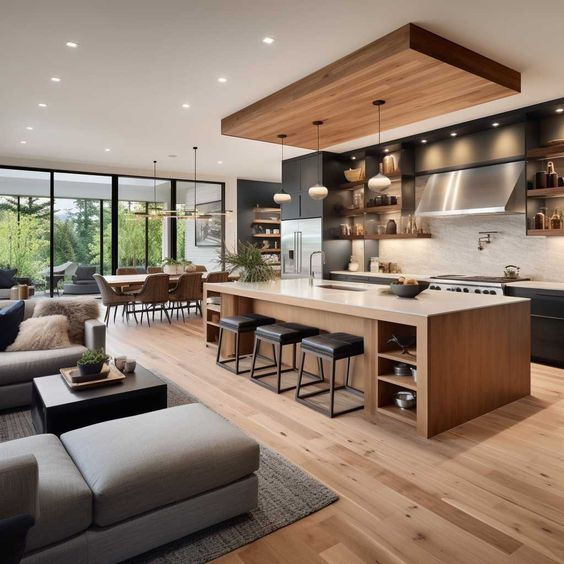
The open-plan kitchen is not restricted by walls or closed-off areas, instead, it flows seamlessly into other living spaces, such as the dining or living room. This layout is ideal for homes where the kitchen is a central part of the living space and encourages social interaction while cooking. It works well with modular layouts like L-shaped or island kitchens.
Best for: Modern homes, open layouts, and families that use the kitchen as a social hub.
Advantages: Creates an airy, spacious feel, enhances social interaction, and offers flexible design possibilities.
Tip: Use color schemes and flooring to visually separate the kitchen from other areas while maintaining an open flow.
10. L-Shaped with Island
Combining an L-shaped layout with an island provides the best of both worlds: corner efficiency and central workspace. The L-shape makes use of two adjoining walls, while the island offers extra prep space, storage, and seating options. It’s great for medium to large kitchens where multiple people can work simultaneously.
Best for: Large, open spaces or homes that combine the kitchen with dining or living areas.
Advantages: The island adds functionality without requiring more wall space, enhances storage options, and serves as a gathering spot for socializing.
Tip: Ensure the island is positioned so that it doesn’t obstruct the workflow or traffic between appliances and prep areas.
11. Straight Kitchen
Also known as a single-wall or linear kitchen, the straight kitchen is designed to keep everything on one long wall. While similar to the one-wall kitchen, it typically offers more counter space and storage, making it more efficient for larger homes.
Best for: Narrow spaces or homes with a minimalist aesthetic.
Advantages: It’s easy to organize, offers a sleek look, and makes cleaning and maintenance simple due to its linear design.
Tip: Add open shelving or glass-front cabinets to make the space feel larger and more open.
12. Horseshoe Kitchen
A horseshoe kitchen is essentially a larger version of the U-shaped kitchen. The design gives the feeling of being “hugged” by the counters, offering extensive storage and work areas. With enough room, multiple people can work in this layout without getting in each other’s way.
Best for: Larger kitchens or homes with expansive kitchen areas.
Advantages: Offers maximum storage and workspace, allows for separate zones for cooking, prep, and cleaning, and is ideal for busy kitchens.
Tip: Consider installing a kitchen island if the space allows, to further increase functionality.
13. Double Island Kitchen
A luxury design, the double island kitchen features two islands instead of just one, allowing for a variety of uses. One island can be dedicated to food prep, while the other can serve as a dining or social space. It’s ideal for large, open kitchens that are often used for entertaining.
Best for: Expansive kitchen spaces and homes where cooking and entertaining go hand-in-hand.
Advantages: Provides ample workspace, storage, and flexibility in terms of functionality. One island can be for cooking while the other can serve as a bar or breakfast nook.
Tip: Make sure there is enough room between the islands to ensure smooth movement and avoid crowding.
14. Circular Kitchen
A circular kitchen, as the name suggests, has countertops and cabinetry arranged in a circular or semi-circular shape. This is a creative and unique layout that promotes ease of movement, as you can easily pivot from one station to another. It’s a standout design, often chosen for its innovative look.
Best for: Large open spaces where unconventional designs are preferred.
Advantages: Provides an easy and efficient workflow, makes the kitchen a conversation piece, and offers a modern aesthetic.
Tip: Integrate modern lighting fixtures above the circular area to highlight the design’s unique shape.
15. T-Shaped Kitchen
The T-shaped kitchen combines a traditional kitchen layout (like L- or U-shaped) with an island or counter extending perpendicular to the main workspace, creating a "T" shape. This extension often serves as a breakfast bar or additional prep space, ideal for homes with large families or frequent gatherings.
Best for: Large kitchens or open-plan layouts.
Advantages: Provides a multi-functional area for prepping, dining, or socializing, and increases storage and counter space.
Tip: Consider adding under-counter storage or shelving in the “T” portion for added functionality.
16. Modular Farmhouse Kitchen
Blending the charm of a traditional farmhouse kitchen with the efficiency of modular designs, this layout often features an island or peninsula and open shelving with a mix of modern and rustic materials. Farmhouse sinks, wooden cabinetry, and exposed beams create a cozy, homey feel.
Best for: Homes with open layouts that seek a balance between modern and traditional elements.
Advantages: Combines aesthetic appeal with functionality, offers plenty of storage and counter space, and is highly customizable.
Tip: Use a mix of natural materials like wood and stone for a more authentic farmhouse feel.
17. Scandinavian Modular Kitchen
This kitchen layout is inspired by minimalist, Scandinavian design principles, emphasizing clean lines, functionality, and simplicity. Typically featuring an open-plan layout, this design often combines white or light-toned cabinetry with natural wood elements.
Best for: Modern homes or spaces that prioritize simplicity and function over ornamentation.
Advantages: Creates an airy, open feel, uses simple, functional design elements, and maximizes natural light.
Tip: Incorporate sleek, handle less cabinetry and built-in appliances for a seamless look.
18. Compact Kitchenette
The compact kitchenette is a mini version of the full kitchen, designed for small living spaces such as studio apartments or guest houses. It packs essential elements like a stove, sink, and limited storage into a small area, without sacrificing functionality.
Best for: Small apartments, guest houses, or office spaces.
Advantages: Takes up minimal space, can be easily installed or upgraded, and is cost-effective.
Tip: Use space-saving solutions like pull-out cabinets and wall-mounted storage to enhance the functionality of the small space.
19. Transitional Modular Kitchen
This design blends modern and traditional elements, offering the sleekness of contemporary designs with the warmth of traditional materials and textures. Transitional kitchens are highly versatile, allowing for creative expression through a mix of cabinetry styles, countertops, and lighting.
Best for: Homeowners who prefer a balance between modern and classic design.
Advantages: Allows for design flexibility, blends seamlessly with various architectural styles, and appeals to both contemporary and traditional tastes.
Tip: Use contrasting materials (e.g., sleek marble countertops with classic wooden cabinets) for a balanced look.
20. Split-Level Kitchen
The split-level kitchen features countertops at different heights, allowing for multi-functional use. One level might be used for prepping, while another could serve as a bar or eating area. This layout is highly functional and is great for families or homes that like to entertain.
Best for: Large, open kitchens or kitchens that serve as multi-purpose spaces.
Advantages: Offers distinct zones for different functions, encourages socializing, and provides a dynamic aesthetic.
Tip: Install lighting above each level to clearly define the different zones in your kitchen.
When choosing a modular kitchen shape, consider the size and layout of your space, as well as your cooking habits. Each shape has its unique advantages, so selecting the one that best suits your needs will result in a beautiful and highly functional kitchen.
Modular kitchen designs not only enhance aesthetics but also ensure efficient space utilization. Whether you prefer an open-plan L-shaped kitchen or a cozy U-shaped one, these designs can transform your kitchen into a space you’ll love spending time in.
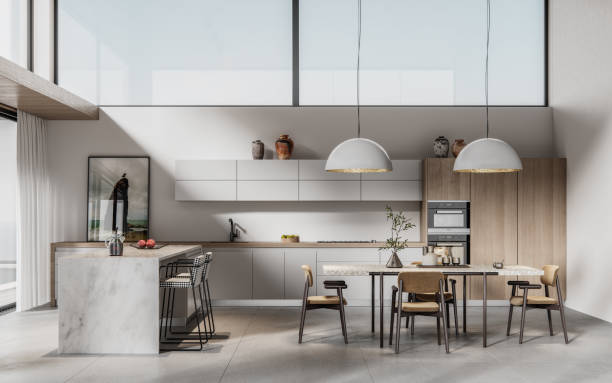


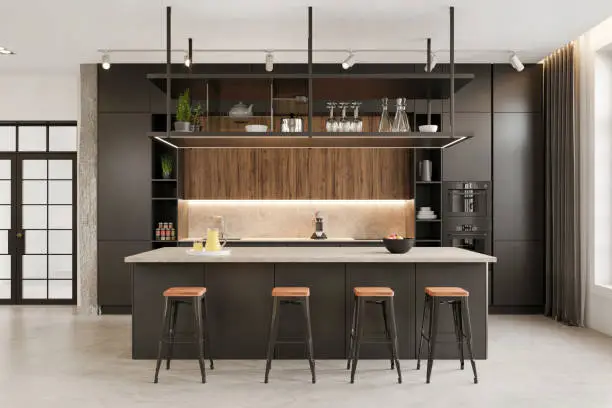
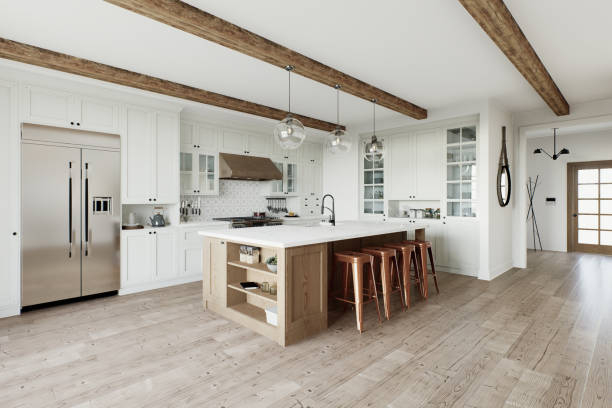
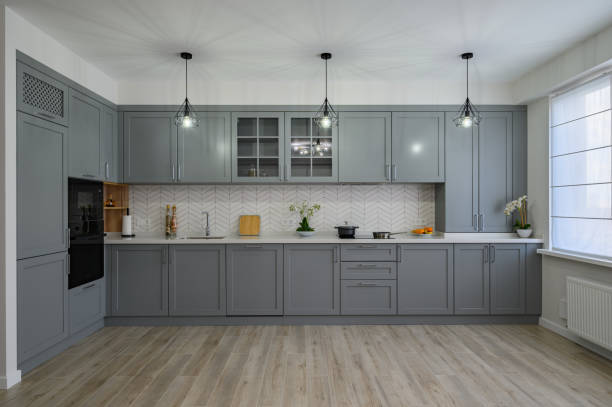
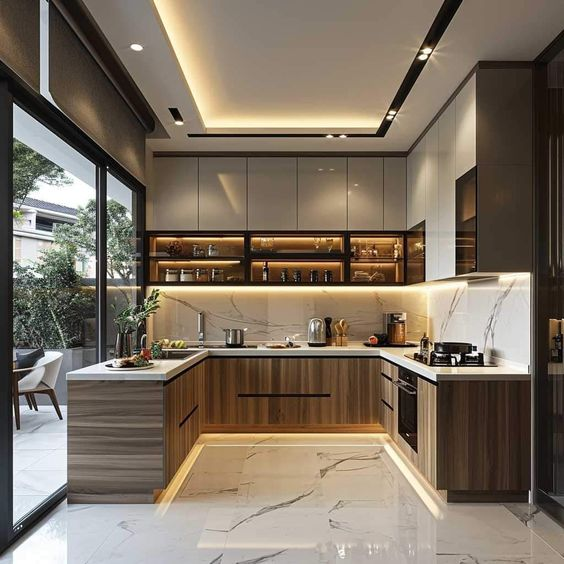
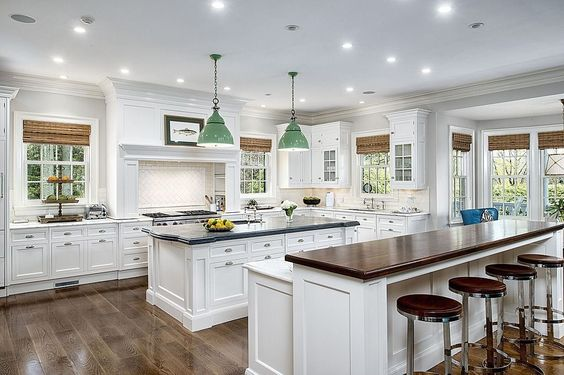


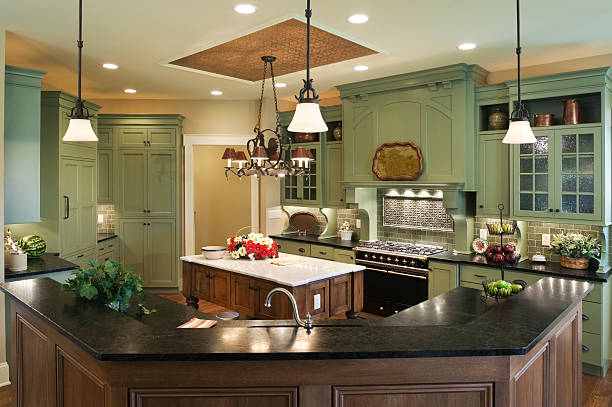
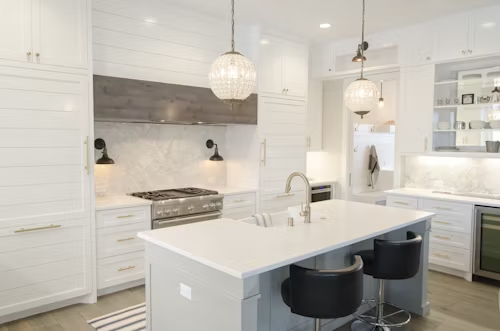
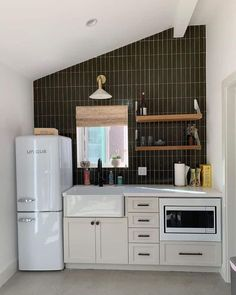
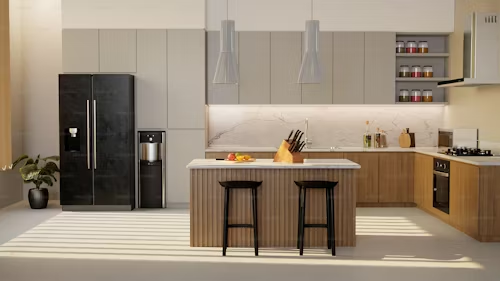
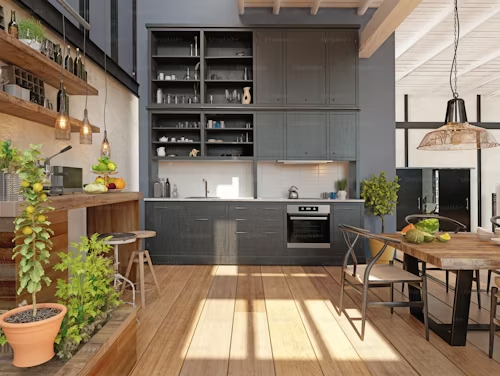
Comments