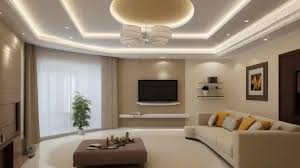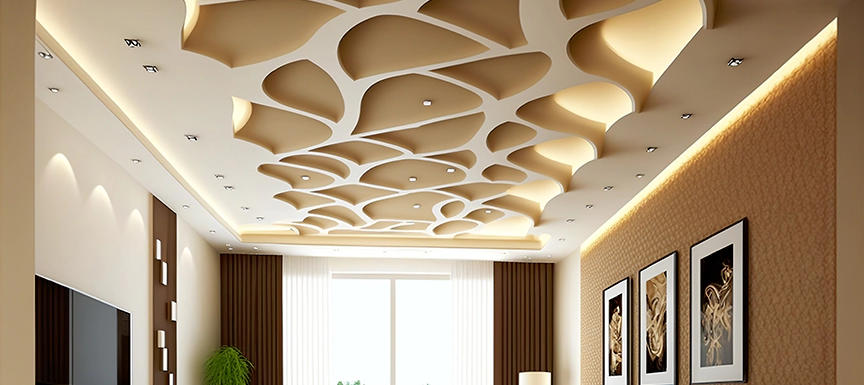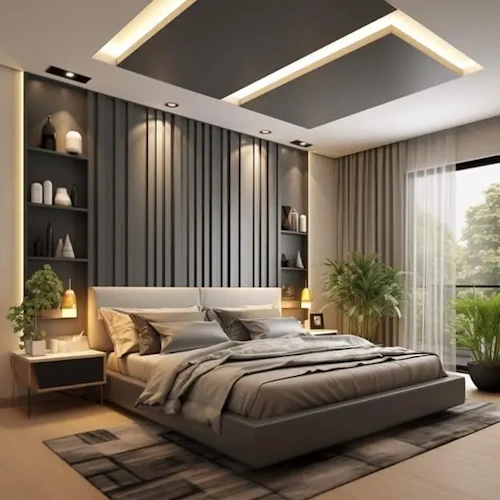Home Construction in India: Complete Guide to Building Your Dream Home
- Pescora Design
- Nov 14, 2024
- 10 min read
Updated: Nov 21, 2024
Table of Contents
Introduction
Overview of Home Construction Process
Series Structure and Purpose
Different Activities Involved in Home Construction
Key Construction Stages: Detailed Guide for Indian Home Builders
Step-by-Step Guide for Building a Home in India
Civil & Structural Work
Foundations, Framing, and Essential Materials
Material Recommendations and Cost Estimates
Electrical Systems
Planning for Safe and Functional Electrical Layouts
Cost and Recommendations for Energy-Efficient Options
Carpentry Work
Furniture, Cabinetry, and Storage Spaces
Material Choices and Budgeting Tips
POP & Ceiling Design
False Ceilings, Soundproofing, and Insulation Options
Material Costs and Design Recommendations
Plumbing
Water Supply, Drainage, and Fixture Selection
Cost Overview and Quality Tips for Long-Term Durability
Conditioning/HVAC Systems
Temperature Regulation and Air Quality Control
Cost Considerations and Energy Efficiency Tips
Miscellaneous: Fire Safety and Government Norms
Fire Safety Essentials and Local Approvals
Budgeting for Safety Equipment and Permits
Hiring the Right Team
Choosing an Interior Designer and Contractor
Evaluating Quotes and Comparing Services
Creating a Renovation Timeline
Setting Realistic Expectations and Managing Delays
Typical Timeline for Each Construction Phase
Phases of a Home Renovation
Key Milestones and Project Management Tips
Setting Milestones and Scheduling Regular Check-Ins
Importance of Documentation and Record-Keeping
Budgeting for Each Room and Space
Introduction
Building a home from the ground up is an exciting journey but also a significant undertaking that requires careful planning, skilled professionals, and attention to detail. In this blog series, we’ll walk you through the entire process of designing and constructing a two-storey independent house, villa, or bungalow in India. Each blog will focus on a different stage of the process, from foundational work to finishing touches, providing insights, tips, and resources to help you make informed decisions at every step.
We'll publish each blog weekly to keep you up to date with every step, allowing time to digest the information before diving into the next phase. Here’s a look at what you can expect from each post in the series.

Different Activities Involved in Home Construction
This blog will cover the broad outline of all major activities and processes involved in building a house. From structural work to interiors, each activity plays a crucial role in shaping your dream home. We'll set the stage for the rest of the series by explaining how each activity fits into the timeline and workflow of a home construction project, ensuring a cohesive and efficient plan.
A. Key Construction Stages: Detailed Guide for Indian Home Builders
Civil & Structural Work
What to Expect: This is the foundational phase of construction, covering excavation, foundation laying, and structural framing. These elements form the skeleton of the house and require materials such as concrete, steel, and brick. You’ll coordinate with civil engineers, masons, and construction workers to set the groundwork for a stable and resilient home.
Materials & Pricing: High-quality materials are crucial for a long-lasting structure. Common options include RCC (Reinforced Cement Concrete) for columns, beams, and slabs. The cost of RCC in India typically ranges between ₹3,500 to ₹4,500 per cubic meter, depending on quality. For brickwork, red bricks cost around ₹6–₹10 per brick, while AAC (Autoclaved Aerated Concrete) blocks are about ₹3,000–₹3,500 per cubic meter.
Recommendations:
When to Use RCC vs. Brickwork: RCC is preferred for areas requiring high strength, like beams and columns. Brickwork is often used for partition walls.
Choosing Materials: Opt for materials with good compressive strength for foundation and load-bearing walls, especially in earthquake-prone regions.
Labor Costs: Skilled labor is necessary for civil and structural work. Labor costs vary across India, but generally range from ₹400 to ₹800 per day for skilled masons.
Electrical Systems
What to Expect: Electrical planning is essential for functionality and safety, involving layout design for lighting, switches, outlets, and the main distribution board (DB). India’s tropical climate often requires planning for fans, air conditioning units, and backup power options.
Cost Breakdown:
Basic Wiring: Standard copper wiring costs around ₹30–₹50 per meter, while premium fire-resistant wiring ranges from ₹70–₹100 per meter.
Switches and Outlets: Basic modular switches cost between ₹50–₹100 each, while higher-end switches can go up to ₹200 each. Plan for around 10–15 switches per room.
Main Distribution Board (DB): A DB board with circuit breakers costs ₹2,000–₹5,000.
Recommendations:
Energy-Efficient Options: Opt for LED lighting and install energy-saving devices such as smart thermostats and motion-sensor lights.
Safety First: Use a combination of MCBs (Miniature Circuit Breakers) and RCCBs (Residual Current Circuit Breakers) for protection against electrical faults.
Plan for the Future: Install ample electrical points to accommodate future needs, such as home automation.
Carpentry Work
What to Expect: Carpentry includes furniture, cabinetry, wardrobes, and storage spaces. It’s a critical aspect of the home, contributing to both function and style. Materials include wood, plywood, MDF (Medium Density Fiberboard), and laminates.
Cost Estimates:
Wood Choices: Teakwood, which is durable and resistant to termites, costs around ₹2,000–₹3,500 per cubic foot. Alternatives like MDF are budget-friendly at around ₹45–₹100 per square foot.
Cabinetry: Custom cabinetry can cost anywhere from ₹1,200 to ₹2,500 per square foot, depending on materials and finishes.
Finishes: Laminate finishes are affordable and durable, costing around ₹80–₹300 per square foot, while veneer finishes range from ₹200–₹400 per square foot.
Recommendations:
Choosing Materials: For durability, go for solid wood in high-use areas, and plywood or MDF in secondary spaces.
Designing for Storage: Optimize every inch by designing efficient storage systems, such as pull-out shelves and overhead cabinets.
Labor Considerations: Skilled carpenters charge around ₹500–₹1,200 per day. Hiring experienced professionals ensures quality and longevity.
POP & Ceiling Design
What to Expect: The ceiling design adds character to rooms and can include POP (Plaster of Paris) molding, false ceilings, and recessed lighting. This stage is mostly aesthetic but also helps with soundproofing and climate control.
Cost Factors:
POP False Ceiling: Basic POP work costs between ₹50–₹90 per square foot, with designs and moldings raising the price up to ₹120 per square foot.
Gypsum Ceilings: Gypsum boards, which are easier to install, cost around ₹60–₹100 per square foot.
Soundproofing and Insulation: If opting for acoustic ceilings, expect an additional cost of ₹40–₹80 per square foot.
Recommendations:
Choosing Materials: Gypsum is a better choice for sound insulation, while POP allows for intricate designs.
Lighting Integration: Plan for cove lighting or recessed lighting to add ambiance and minimize shadowing.
Budget Tips: Simple designs are cost-effective. For a unique look, focus on one or two rooms instead of the entire house.
Plumbing
What to Expect: Plumbing is critical for sanitation and water supply. This includes setting up pipes, drains, and fixtures in bathrooms, kitchens, and utility spaces. Pipe quality, flow rate, and water pressure all require careful planning.
Cost Overview:
Piping: PVC pipes cost around ₹25–₹50 per foot, while CPVC pipes for hot water lines range from ₹40–₹70 per foot.
Fixtures: Standard taps and faucets cost around ₹500–₹1,500 each, while premium options can go upwards of ₹3,000 each. Bathroom fittings start at around ₹10,000 for basic setups.
Labor: Plumbing labor costs average between ₹500–₹1,000 per day.
Recommendations:
Water-Efficient Fixtures: Consider low-flow fixtures and dual-flush systems to save water.
Quality over Cost: Use high-quality pipes to prevent leaks and blockages. CPVC is durable and ideal for hot water lines.
Drainage Planning: Plan slope and drainage carefully to avoid water pooling, especially in bathrooms and kitchens.
6. Conditioning/HVAC Systems
What to Expect: HVAC systems regulate indoor temperature and improve air quality. In India’s climate, energy-efficient ACs and proper ventilation are essential.
Cost & Options:
Split ACs: Mid-range models cost between ₹25,000–₹40,000 per unit, while premium inverter ACs go up to ₹50,000.
Central AC: Centralized systems are costlier, ranging from ₹1.5 lakh to ₹4 lakh, depending on area and brand.
Ventilation: Exhaust fans in kitchens and bathrooms cost between ₹1,000 and ₹3,000 each.
Recommendations:
Energy Efficiency: Choose 5-star rated ACs or inverter technology for lower energy consumption.
Placement Tips: Place AC units on walls that get minimal direct sunlight to increase efficiency.
Ventilation Matters: Ensure bathrooms and kitchens have proper ventilation to reduce humidity and improve air quality.
7. Miscellaneous: Fire Safety and Government Norms
What to Expect: Fire safety and government approvals are often overlooked but essential. Fire extinguishers, smoke detectors, and emergency exits are a must, along with permits and approvals from local authorities.
Costs:
Fire Safety Equipment: Basic smoke detectors cost around ₹500–₹1,500, while fire extinguishers range from ₹2,000–₹5,000 each.
Permits and Approvals: Government fees vary by region. Expect around ₹5,000–₹20,000 for initial approvals, depending on your state.
Recommendations:
Safety First: Install smoke detectors in kitchens and hallways, and have a fire extinguisher on each floor.
Compliance: Obtain NOC (No Objection Certificate) and other required permits before starting construction to avoid fines.
Expert Advice: Consult local government websites or a legal advisor for specific guidelines in your area.
B. Hiring the Right Team
What to Expect: Building a house requires a strong, skilled team of professionals, including architects, structural engineers, contractors, and designers. A well-coordinated team ensures that the project progresses smoothly from start to finish. This team will also assist with permits, sourcing materials, and quality control.
Selecting Key Roles: Look for an architect and structural engineer who can align with your vision and provide you with detailed plans and structural integrity. Contractors and interior designers are essential for execution and aesthetic finishes, so prioritize experience and proven track records.
Budget Considerations: Hiring a quality team can range between 10%–15% of the total project cost. Factor in the fees of each professional, including consultation charges and site visit fees, and aim to finalize quotes before signing any contracts.
C. Choosing an Interior Designer and Contractor
Interior Designer: Interior designers bring your home’s personality to life through finishes, color schemes, and furnishings. A designer can also add value by creating functional spaces that align with your lifestyle. Costs can range from ₹500–₹2,000 per square foot, depending on design scope and expertise. In India, some designers charge a fixed percentage of the total project cost, around 8%–12%.
Contractor: Your contractor will manage day-to-day site operations, ensuring that construction timelines, budgets, and quality standards are met. Contractors in India generally charge between ₹1,500–₹2,500 per square foot for a standard build. Ensure that your contractor has experience with similar projects and a strong team to handle each phase.
How to Choose: Shortlist candidates, request portfolios, and conduct interviews. Assess their past work for quality, reliability, and style alignment. Recommendations from trusted sources can be invaluable.
D. Evaluating Quotes and Comparing Services
Understanding Quotes: Request itemized quotes from each professional to clearly see costs associated with materials, labor, and other services. An itemized breakdown helps in comparing services across vendors and identifying any areas that may be over or under-budgeted.
Key Elements to Compare:
Material Quality: Check for clarity on material specifications and whether upgrades or downgrades are feasible.
Labor Inclusions: See if the quote includes labor charges for all aspects, such as electrical, plumbing, and finishing work.
Timeline Commitments: Confirm if any financial penalties are in place for delays.
Tip: Don’t automatically choose the lowest quote. Weigh each quote against reputation, quality, and scope of services offered to ensure long-term satisfaction.
E. Creating a Renovation Timeline
Setting Realistic Expectations: Creating a clear timeline is essential to prevent delays and manage expenses. Start by estimating how long each construction phase will take, and consider any seasonality factors (such as monsoon delays).
Typical Timeline for Major Phases:
Foundation and Framing: 1–2 months
Electrical and Plumbing: 1 month
Interior Finishing and Carpentry: 2–3 months
Final Touches and Inspections: 1 month

Tracking Progress: Use project management tools or maintain a simple timeline chart to track milestones. Ensure regular updates with your team to keep the project on schedule.
F. Phases of a Home Renovation
Phase 1: Planning and Budgeting – This initial phase includes setting goals, hiring a team, and establishing a budget. Expect this to take 1–2 months, depending on how quickly you can finalize your team and plans.
Phase 2: Structural Work – This phase involves foundation and framing, ensuring the structure is sound. This can take about 2–4 months, depending on the complexity of the design.
Phase 3: Mechanical Systems (Electrical & Plumbing) – This phase is crucial for utility installation and can take about 1 month. Ensure that licensed professionals handle this work to avoid safety hazards.
Phase 4: Interior Finishing – This phase covers all interior finishes, such as flooring, walls, and ceilings. It’s typically the longest phase, lasting 2–3 months.
Phase 5: Final Inspections and Handover – Conduct final inspections to confirm that everything is up to standard and get any necessary approvals. Expect this to take 1–2 weeks.
G. Key Milestones and Project Management Tips
Define Milestones: Set milestones for each phase. Examples include foundation completion, rough-in of plumbing and electrical, interior finishes, and final inspection. Milestones make it easier to track progress and budget expenditures.
Regular Check-Ins: Schedule weekly check-ins with your contractor and designer to discuss progress, address issues, and review budget vs. actuals.
Documentation: Maintain records of payments, changes, and approvals for reference. This paperwork is helpful for tracking and resolving any disputes.
H. Budgeting for Each Room and Space
Estimate Room Costs: Each room type will have varying costs due to size and function:
Living Room: ₹2–₹5 lakh for finishes, furniture, and lighting.
Kitchen: ₹3–₹6 lakh, including cabinetry, appliances, and countertops.
Bathroom: ₹1–₹3 lakh for fittings, tiles, and waterproofing.
Room-Specific Considerations: Prioritize high-use rooms like kitchens and bathrooms for quality materials and fixtures. Bedrooms and living rooms can be adjusted according to personal preferences and budget constraints.
Cost-Saving Tips: Consider local materials and manufacturers for a more budget-friendly approach without compromising on quality.
I. Estimating Costs for Structural vs. Aesthetic Changes
Structural Changes: These include foundation work, wall construction, and roofing. Structural changes are more costly due to labor and material needs; expect to allocate around 60%–70% of your budget here.
Aesthetic Changes: Flooring, paint, and fixtures fall under aesthetic elements and typically account for 30%–40% of the budget. You can prioritize aesthetics by choosing affordable yet stylish options, like high-quality laminates instead of hardwood floors.
Decision-Making: Focus on structural quality first, as it impacts durability. Aesthetic changes can be revisited over time and replaced if necessary.
J. Contingency Planning for Unexpected Costs
Setting a Contingency Fund: It’s wise to set aside 10%–15% of your total budget for unforeseen costs. This buffer helps cover unexpected expenses, such as rising material costs, weather delays, or design changes.
Common Unexpected Costs:
Material Price Fluctuations: Prices for materials like steel, cement, and wood can fluctuate. Keep an eye on market trends.
Unplanned Changes: Additional labor or material expenses might arise if changes are made during construction.
Utility Upgrades: Older plots may need upgrades to existing water, sewage, or electrical systems.
Proactive Strategies: To minimize unexpected expenses, keep your design finalized as much as possible before starting construction and source materials early if possible. Regular site visits and quality checks also help catch potential issues early on.


























Comments